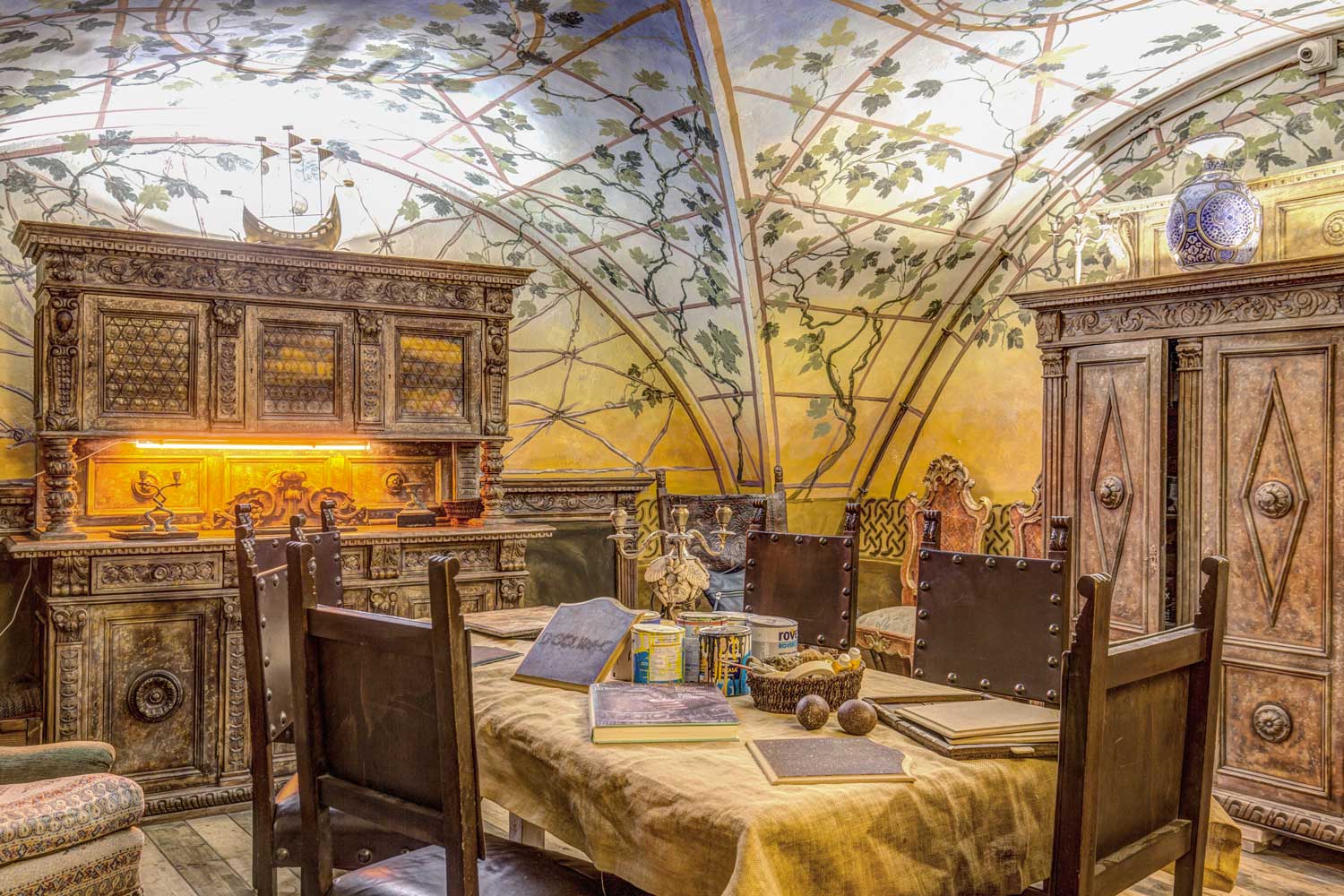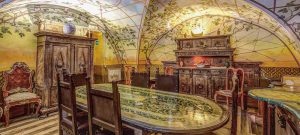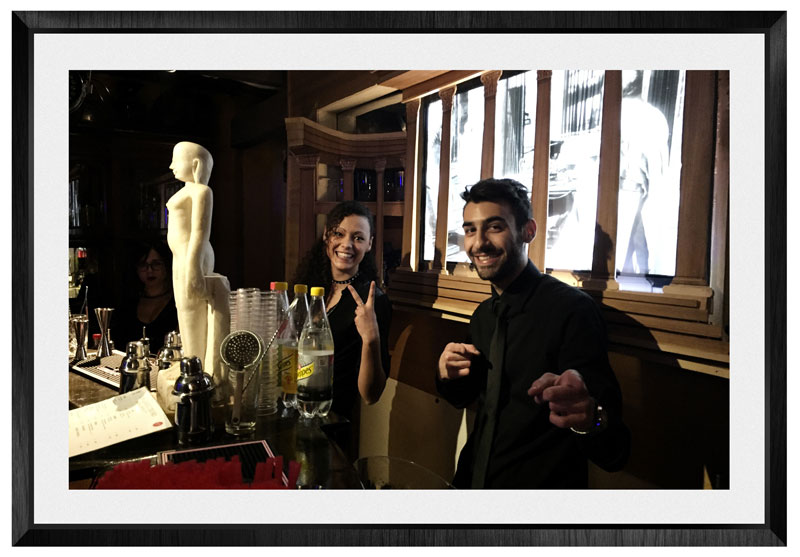
SURFACE: 65 mq
BAR and GALLERY: 20 mq
HIGHT: 2.80 mt
Bathroom: 7.5 mq





SURFACE: 65 mq
BAR and GALLERY: 20 mq
HIGHT: 2.80 mt
Bathroom: 7.5 mq


SURFACE ROOM: 54 mq
RAISED SURFACE: 21 mq
ROOM HIGHT : 6.00 mt
RAISED HIGHT: 5.50 mt


SURFACE ROOM: 25 mq
HIGHT ROOM: 2.85 mt


55 “torello” chairs
55 folding chairs
2 sofas
2 chairs from the 16th century
10 candlesticks
6 oval tables
7 tables of diverse dimensions
4 “Bistro” bar tables
8 barstools
6 imperial chairs
2 armchairs style
6 salons “da parete”

GROUND FLOOR
Three 40″ TV led
Two Subwoofer
Four Speakers
FIRST FLOOR
One video conference system
One 60″ led tv
Two micro-phone radios
Two Subwoofer
Two Speakers
One light and audio mixer
Six lights 500 watt,
One dimmer
One vertical piano

SERVICES
cocktail bar
food catering
hostessing
Interprets and translators
Technical and logistical Organization exhibitions, Congresses and events.